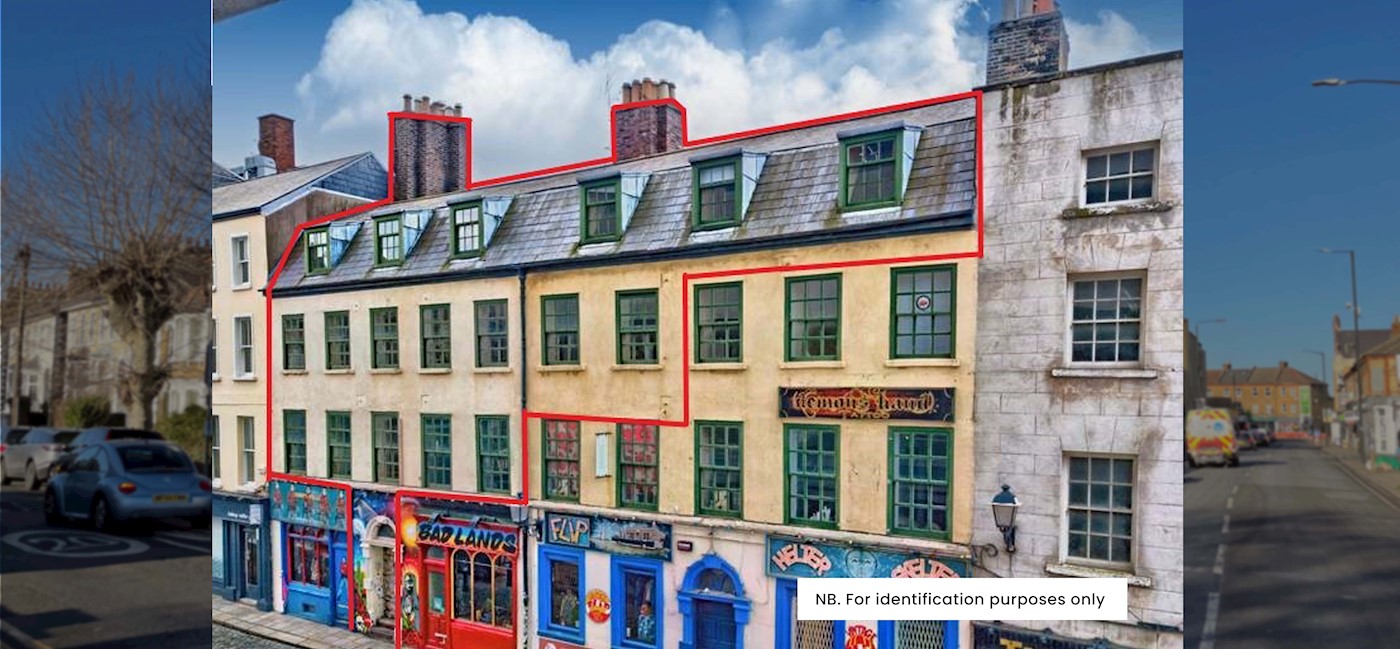



















3 and (part of) 4 Fownes Street, Temple Bar, Dublin 2, D02 HN90
-
Auction
- Lot 40
- Ireland
- Mid-Terrace House
- Residential
Sold for €951,000
Property Summary
- A prime city centre development opportunity.
- Comprising a mid terrace Georgian Building of traditional construction arranged over basement, ground and three upper floors.
- This property is a protected building.
- Extending to approximately 405 sq. m (4,359 sq. ft).
- Prime Temple Bar location just off Dame Street and facing onto Central Plaza.
- The property is in need of refurbishment.
- Full planning permission for 4 x residential apartments (ref: 3552/19).
- Vacant possession.
Contact Us

Contact Us

Downloads
Your BidX1 Account
Log in to your BidX1 Account to view the legal documents.
Create New Account
Register for a BidX1 Account to view the legal documents.
Property description
This unique, centrally located property is arranged over 5 levels - basement, ground floor (entrance only) and three upper floors to provide a mid-terrace building of traditional construction. This 6 bedroom house has 3 x reception rooms, 3 x bathrooms, an atrium and benefits from a full Grant of Planning Permission for conversion into 4 x residential apartments and communal facilities at basement level to include storage, gym, shower, laundry and bike storage.
The property is located in the centre of Temple bar facing onto Central Plaza and approximately 350m from Trinity College Dublin.
Total floor area extending to approximately 405 sq. m (4,359 sq. ft).
All intending purchasers are advised to satisfy themselves as to the accuracy of the measurements provided.
We are informed by the vendor that the property is BER exempt.
Planning
Full Planning for 4 residential apartments.
Dublin City Council Planning Application Reference: 3552/19
Planning permission for development at this site No. 3 & No. 4 (part) Fownes Street Upper, Dublin 2. (Protected Structure). The development will consist of alteration of existing residence into 4 no. apartments with storage and laundry area. The proposal includes basement storage, gym, shower, lockers, laundry and bike storage; ground floor entrance only; first floor 72 sqm one bedroom apartment; second floor 104 sqm two bedroom apartment; third floor 62.7 sqm one bed apartment and 75 sqm one bed apartment.
Accommodation
Virtual Tour available above
VAT
BER Rating
*Terms & Conditions
No information, statement, description, quantity or measurement contained in any sales particulars or given orally or contained in any webpage, brochure, catalogue, email, letter, report, docket or hand out issued by or on behalf of BidX1 or the vendor in respect of the property shall constitute a representation or a condition or a warranty on behalf of BidX1 or the vendor. Any information, statement, description, quantity or measurement so given or contained in any such sales particulars, webpage, brochure, catalogue, email, letter, report or hand out issued by or on behalf of BidX1 or the vendor are for illustration purposes only and are not to be taken as matters of fact. Any mistake, omission, inaccuracy or mis-description given orally or contained in any sales particulars, webpage, brochure, catalogue, email, letter, report or hand out issued by or on behalf of BidX1 or the vendor shall not give rise to any right of action, claim, entitlement or compensation against BidX1 or the vendor. All bidders must satisfy themselves by carrying out their own independent due diligence, inspections or otherwise as to the correctness of any and all of the information, statements, descriptions, quantity or measurements contained in any such sales particulars, webpage, brochure, catalogue, email, letter, report or hand out issued by or on behalf of BidX1 or the vendor.




